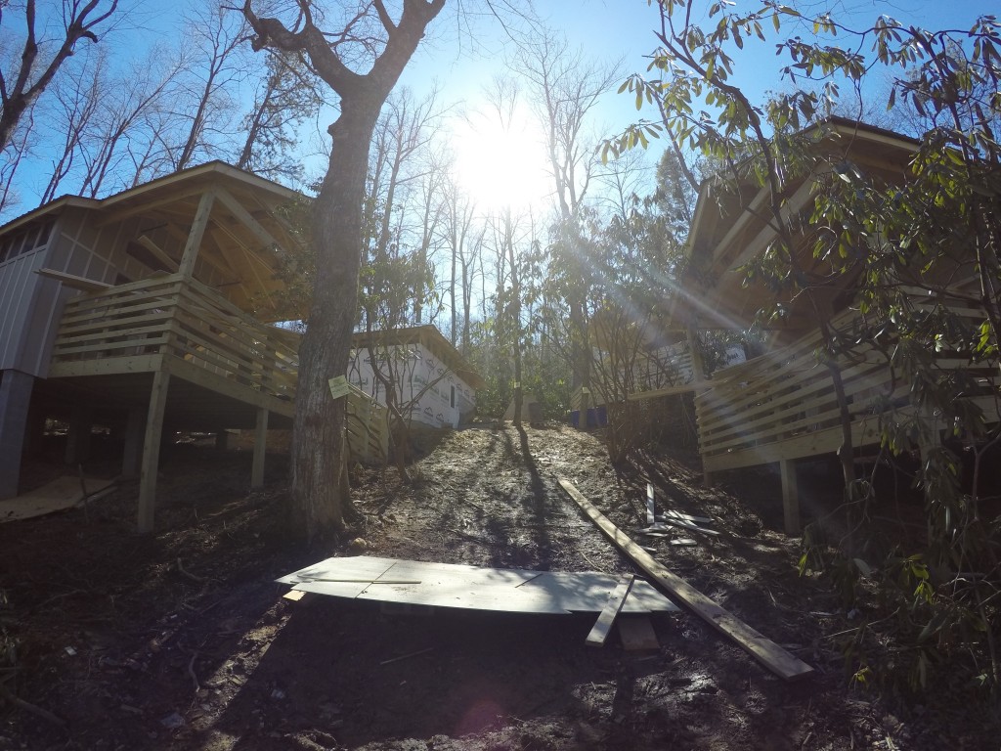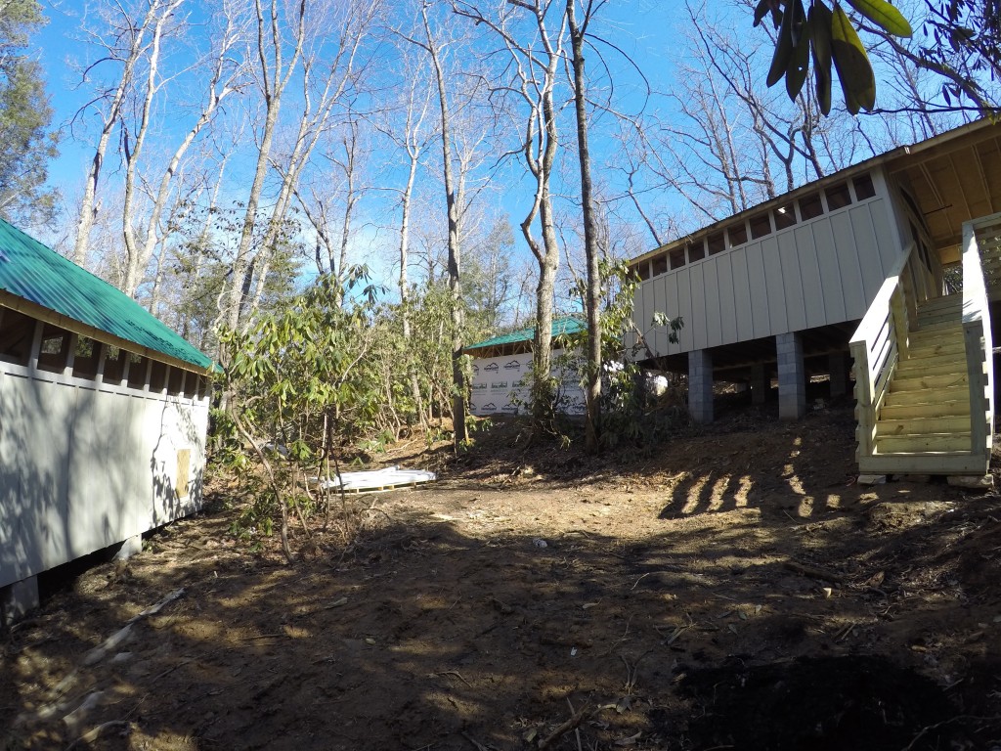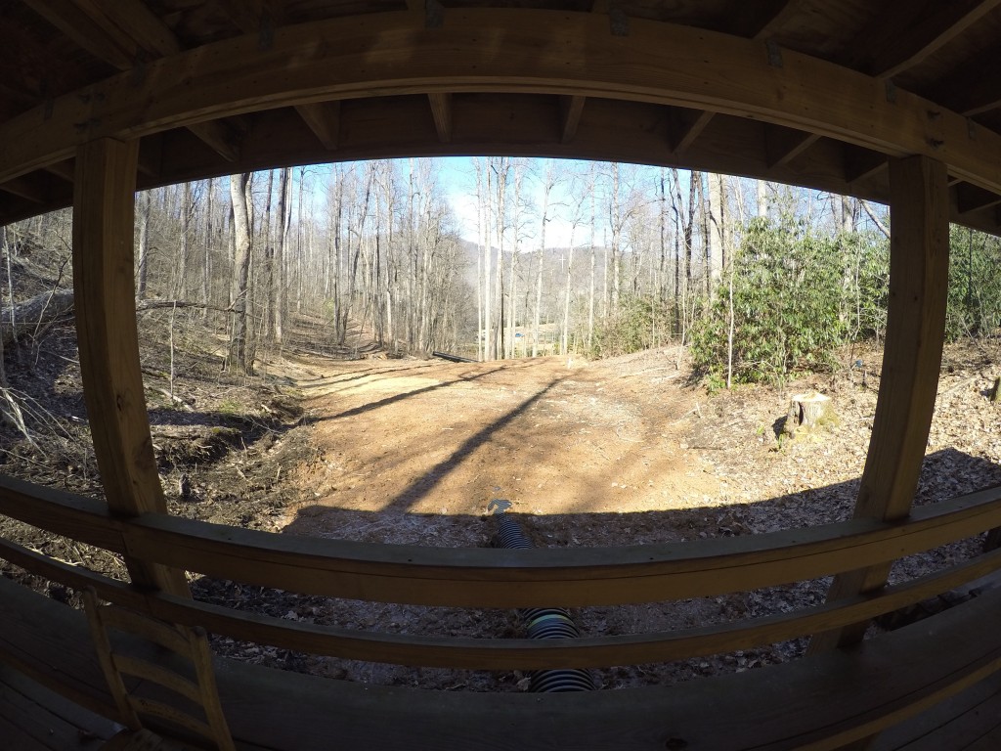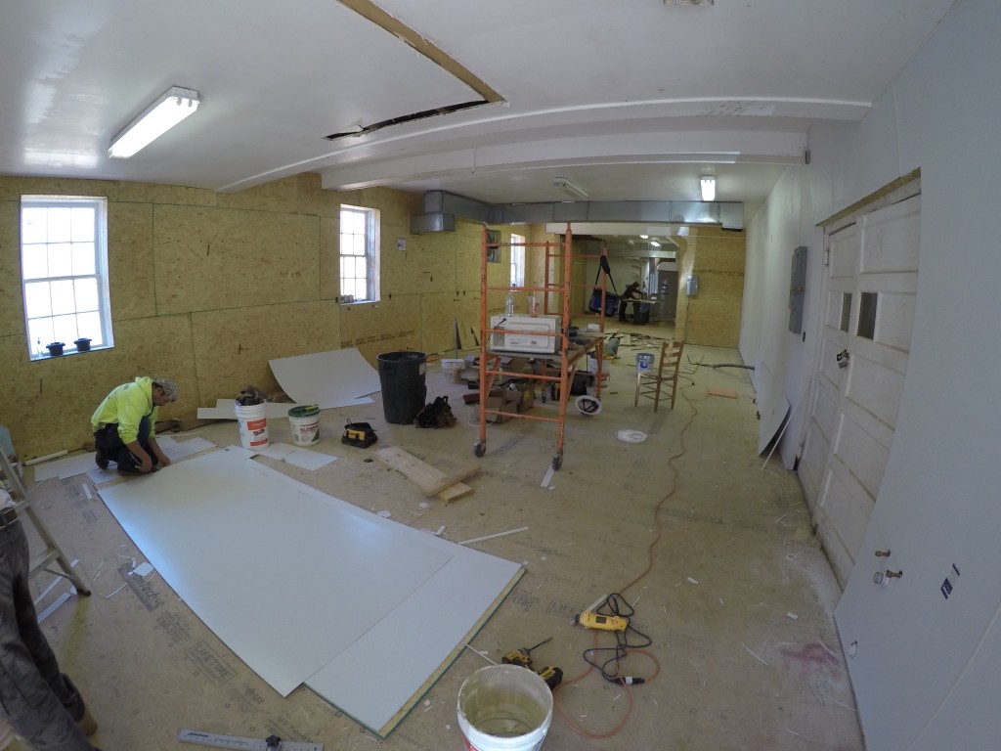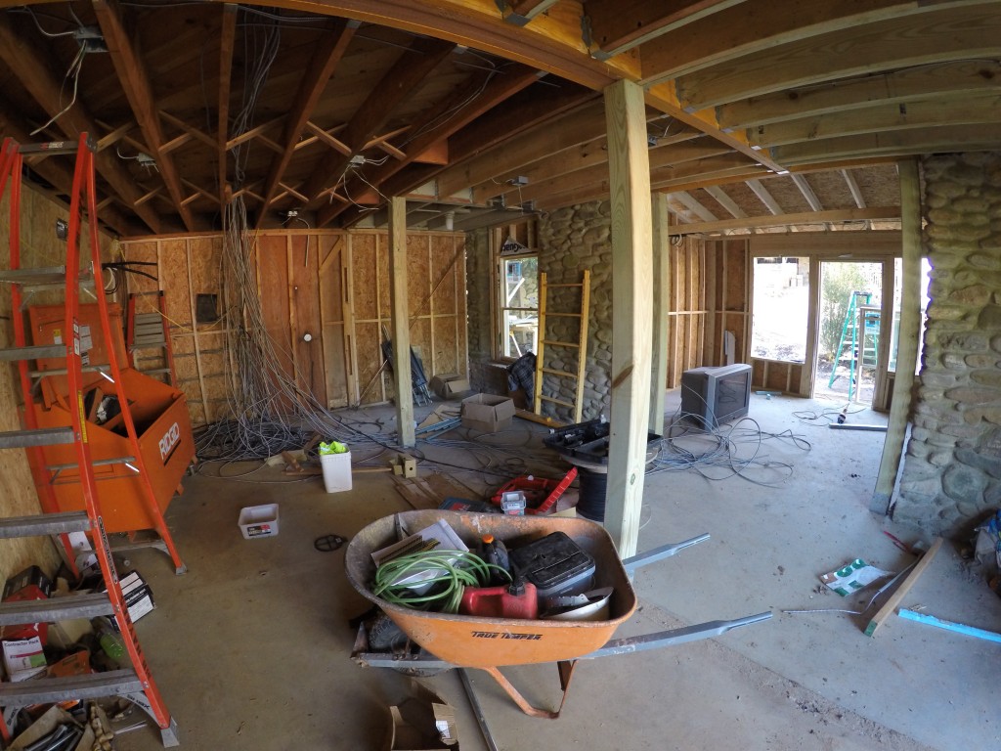Camp Ridgecrest Construction Update, February 2016
Posted by phil
Another month has passed and you wouldn’t believe how much is going on at Camp! After getting more than a foot of snow in late January, the work crews are working hard to get Camp ready for this summer. Take a look at the updates below!
All Apache and Shawnee cabins will be connected to their Egypts (bathhouses) by a deck, so that campers will never have to leave the porch to go to the bathroom or take a shower! There will be 2 Egypts on each hill. We are excited about these new cabins and also how close Apache and Shawnee hills will be to the middle of camp!
Maybe you’ve heard, maybe you haven’t, but we are getting a brand new Archery Range! That’s right, a place in camp that is designated ONLY for Archery! The new range will be between the Middle Green and the Riflery range. It will be an awesome flat space with grass. If you’re taking Target Sports as a skill, you won’t have to walk back and forth between Archery and Riflery!
When you build 10 new cabins, you have to be able to feed a lot more mouths! In order to do that well, we are expanding the kitchen, building an addition to hold the walk-in refrigerator and freezer and putting in a new floor and walls! Also, in Spilman, we will now have FOUR serving lines, instead of just 2. So your wait will be shorter when you have to fill the chicken tenders!
So you’ve heard there’s going to be a clothing store inside the Lake Lodge? Well here’s the beginnings of what it will look like. This is a view of the main room and there will be shelving and displays all over the walls and in the middle of the room. In the back right, you can see a smaller room, which will serve as the check-out area once you are ready to pay! Also, you can see the stone walls, which are original to the building and used to be exposed on the outside end of the building!
